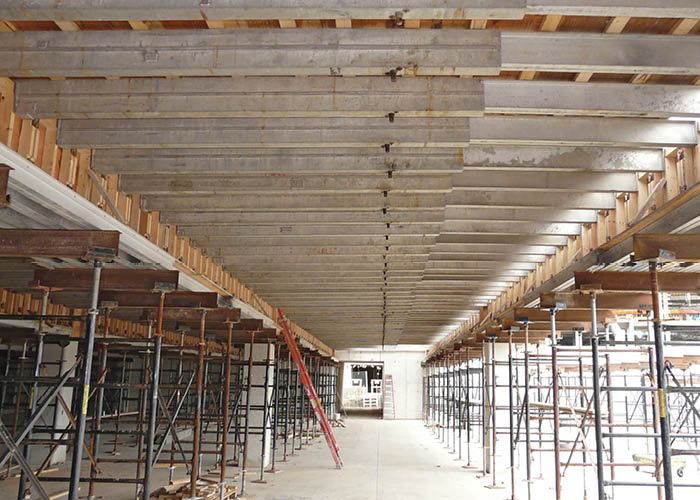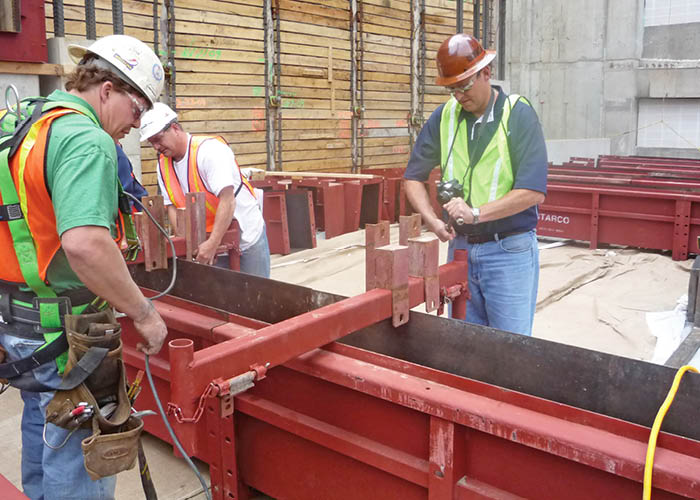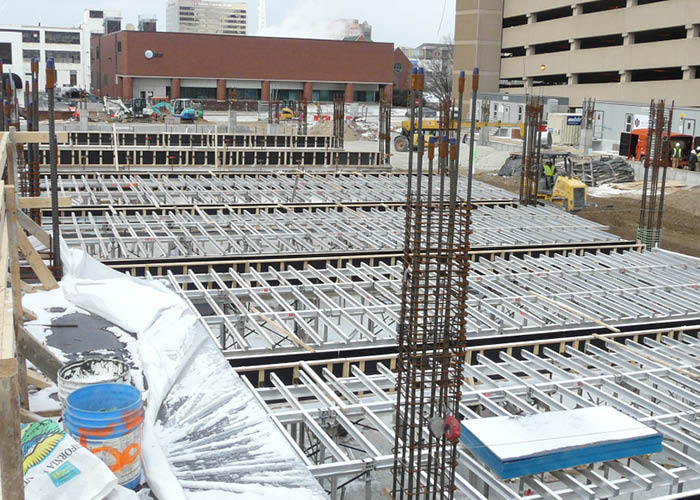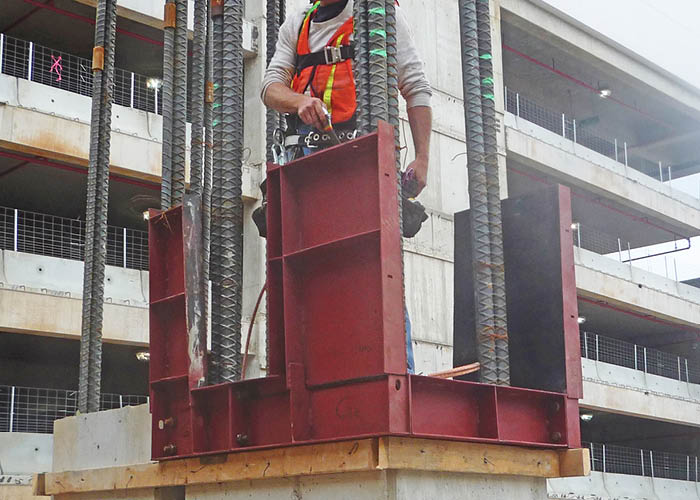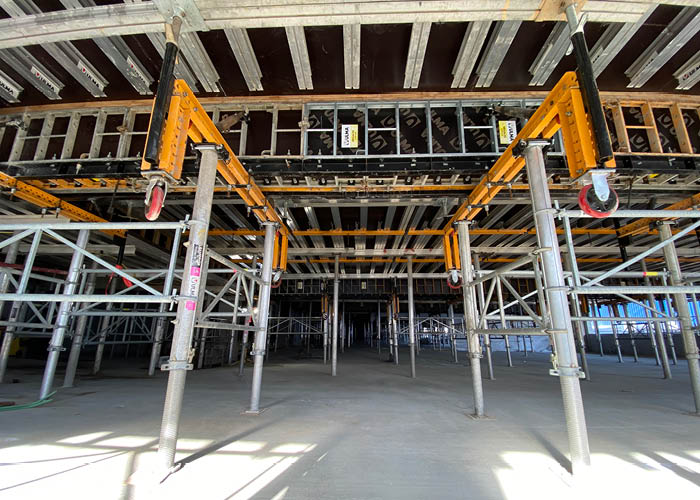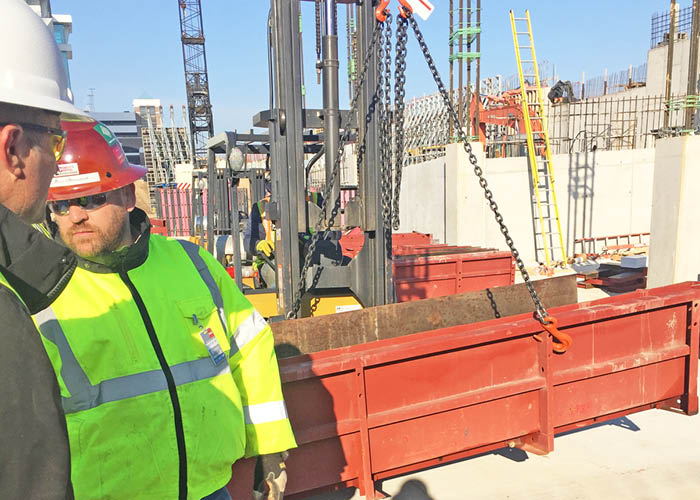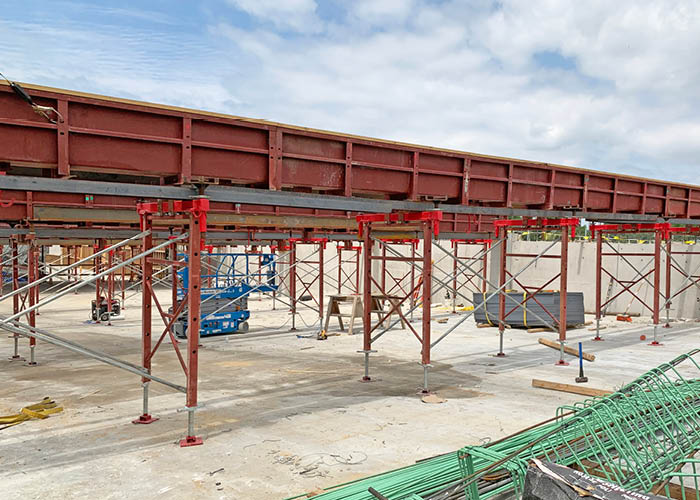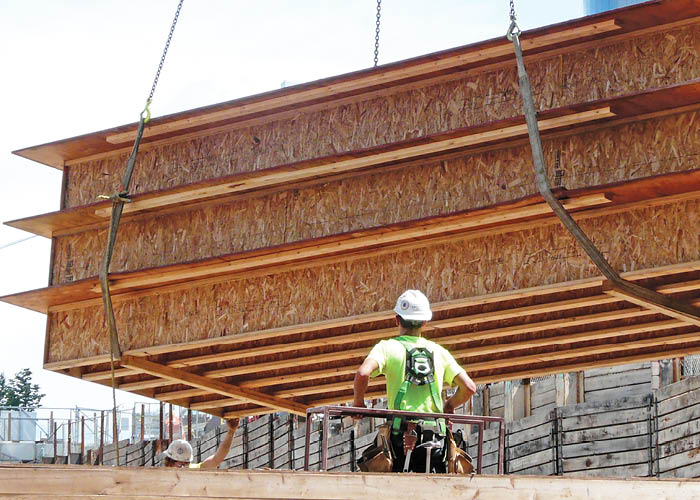Parking Garage Systems
Variable Approach Shoring
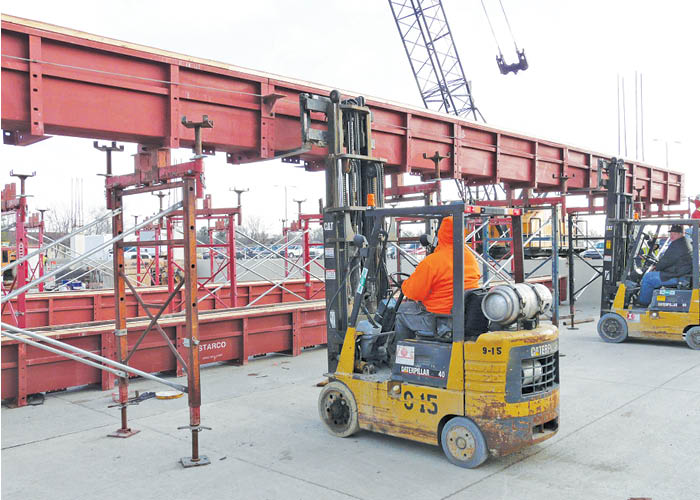
The Garage Beam System is the complete package, with one-piece steel beam forms, shoring frames with a header beam to allow the frame to swivel flat for transporting, deck panels, column capital forms, dollies for transporting, and application instructions for efficient system cycling.
- Long-span deck panels allow for wide workspaces and accessibility and forklift mobility
- Column entry forms
- One-piece beam form assemblies up to 60’ long
- Requires no ties or additional bracing
- Drafted beam sides ease stripping operation and produce a smooth concrete finish
- Material handling equipment: beam dollies, deck panel dollies and stripping truss aid in efficient cycling of the garage beam system
Not all parking structure projects are the same. Some parking garage jobs may not be financially suited for a traditional garage beam system. Jobsite Formwork offers a wide range of shoring systems that provide ideal solutions for smaller parking garages of 250,000 square feet or less. Jobsite Formwork will evaluate your project and recommend the most efficient and cost-effective garage system for your specific job.
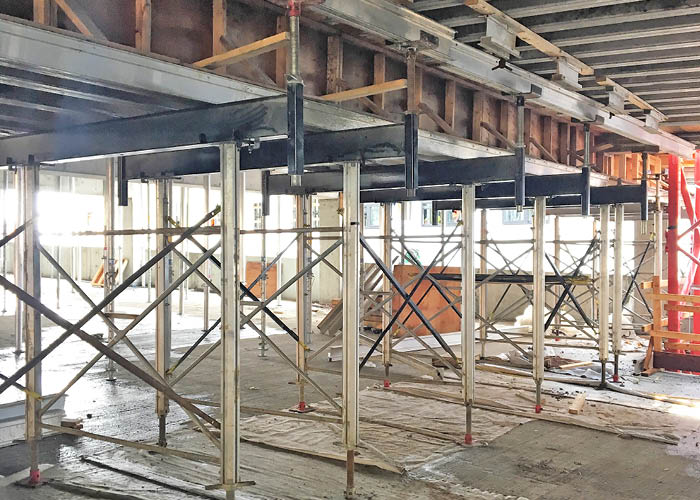

Not all parking structure projects are the same. Some parking garage jobs may not be financially suited for a traditional garage beam system. Jobsite Formwork offers a wide range of shoring systems that provide ideal solutions for smaller parking garages of 250,000 square feet or and less. Jobsite Formwork will evaluate your project and recommend the most efficient and cost-effective garage system for your specific job.
